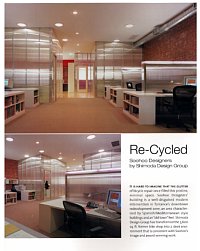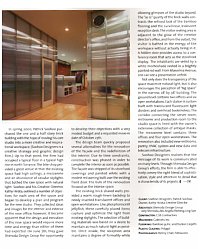News Room
On June 7th, I went to a Green Roofs symposium hosted by Green Roofs For Healthy Cities, GRHC, at the Metropolitan Water District headquarters in downtown LA.
LA City Councilman, Eric Garcetti (District 13), an avid supporter of everything “green” was the opening speaker. Gretchen Hardison of the LA Environmental Affairs department gave us an overview of Green Roofs in LA, followed by case studies currently in process or completed. Representatives from a couple of waterproofing system companies introduced their products along with installation suggestions.
Presently, the majority of green roof projects are located in Oregon and Washington. Chicago introduced a grant program for small buildings that is so popular that they have six times the applications they can support.
GRHC works closely with researchers and policy makers to get cities to invest in green roof technology. The ultimate goal is to integrate green roofs with other ecological technologies and methods such as solar, gray water collection, re-using gray water for irrigation, and the creation of vertical gardens. The benefits green roofs can have in urban areas are huge, including contributing to cooler temperatures and better air quality, as well as creating a more attractive aesthetic. All in all, a very informative and inspirational day.
Gaia Builders will host a free workshop on how to create a green roof — check back soon for the date.
—Eva Lund
In January, 2006, Eva Lund, founder of Gaia Builders was chosen as a scholarship finalist in the prestigious SheBusiness program developed by the Small Business Technology Institute and sponsored by technology giant, Intel. Out of 70 Los Angeles women entrepreneurs who began the exclusive program, Eva was selected as one of 10 finalists, whose winning proposals warranted their advancing to the final phase of the program. Each was awarded a $1,000 scholarship toward further developing their business website to compete for a grand prize scholarship of $10,000 to be awarded in July, 2006.

The following article from LA Architect magazine is about a green-driven project designed by Shimoda Design Group and built by Gaia Builders’ own mother company, CSB Contractors.
Note that the design borrows a key component of environmentally friendly architecture: it reuses an old commercial space. The standing brick walls are integrated into the structure and other sustainable features are included like renewable bamboo floors. Natural light is emphasized as existing skylights are retained, and the translucent inserts reflect light...
Article from LA Architect magazine;
September/October 2001 issue;
written by Editor, Danette Riddle
It is hard to imagine that the clutter of bicycle repair once filled this pristine, minimal space. Soohoo Designers’ building is a well-disguised modern intervention in Torrance’s downtown redevelopment zone, an area characterized by Spanish/Mediterranean style buildings and an “old town” feel. Shimoda Design Group has transformed the 3,600 sq. ft. former bike shop into a sleek environment that is consistent with Soohoo’s image and award-winning work.

In spring 2000, Patrick Soohoo purchased the one and a half story brick building with the hope of moving his core studio into a more creative and inspirational workspace. (Soohoo Designers is a creative strategy and graphic design firm.) Up to that point, the firm had occupied a typical floor in a typical high rise in north Torrance. The bike shop provided a great venue in that the existing space had high ceilings, a mezzanine and an abundance of circular skylights that bathed the raw space with natural light. Soohoo and his Creative Director, Kathy Hirata, outlined a number of objectives for each area of the space and began to develop a plan and program for the new studio. They collected ideas and images for the interior and exterior of the new office; however, it became apparent that the design and execution of the new space would require more time and energy than either of them had expected. On June 7th, they gave Shimoda Design Group the opportunity to develop their objectives with a very modest budget and a requested move-in date of October 27th.
The design team quickly proposed several alternatives for the renovation of the façade and the redefinition of the interior. Due to time constraints, construction was phased in order to complete the interior as soon as possible. The façade was stripped of its storefront coverings and painted white with a modest red awning built over the existing front door. The bulk of the renovation focused on the interior space.
The existing brick shared walls provided a warm, rough-hewn backdrop to newly inserted translucent offices and open workstations. Like phosphorescent jellyfish, these carefully placed items capture and optimize the light from existing skylights. The selection of building materials was based on a desire to maintain as much natural light as possible. Once inside, the reception area maintains a degree of formality while allowing glimpses of the studio beyond. The “as is” quality of the brick walls contrasts the refined look of the bamboo flooring and the curvilinear, iridescent reception desk. The visitor seating area is adjacent to the glow of the creative director’s office, and from the outset, the visitor is bathed in the energy of the workspace without actually being in it. A hidden door provides access to a conference room that acts as the storefront display. The inhabitants are veiled by a white mechoshade nested in a brightly painted red wall. From Marcelina Avenue, one can see a presentation unfold.
Not only does the transparency of the space maximize the natural light, but it also encourages the perception of “big space” in the narrow, 28' by 98' building. The ground level contains two offices and six open workstations. Each station is custom built with translucent fluorescent light dividers and overhead bookshelves. The corridor connecting the server room, restrooms and production room to the studio space is lined with the owner’s extensive collection of antique masks. The mezzanine level contains three offices and four open workstations. The renovation also included new restrooms, pantry, HVAC system and new data and telecom infrastructure.
Soohoo Designers realizes that the message of its work is communicated on many levels. Through Shimoda Design Group’s efforts, the firm is able to effectively convey the right blend of sophistication, style and attention to detail that is characteristic of its projects.
- Client: Soohoo Designers; Patrick Soohoo, Owner; Kathy Hirata, Creative Director
- Architect: Shimoda Design Group; Joey Shimoda, AIA; Angela Fleming; Ling Sun
- Contractor: CSB Contractors
- Millwork: Cabinets Inc.
- Flooring: Bamboo 54 Inc. and Durkan Carpets
- Plastic Glazing: Polygal
- Photography: Benny Chan, Fotoworks

